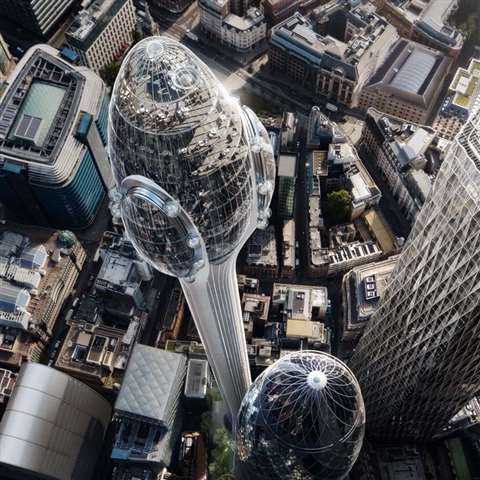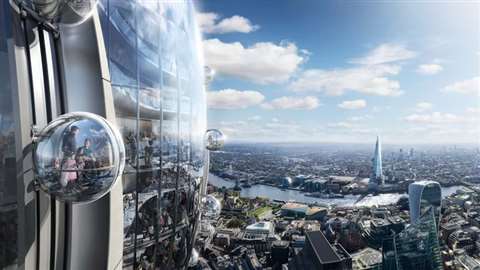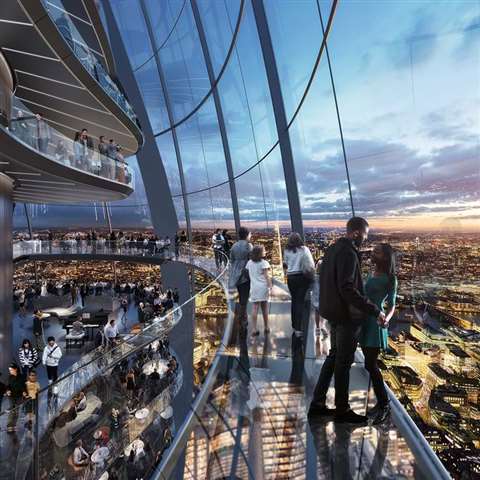Plans for London’s Tulip skyscraper scrapped
12 November 2021
 Plans for the Tulip included 360-degree observation deck. ©DBox for Foster & Partners
Plans for the Tulip included 360-degree observation deck. ©DBox for Foster & Partners
Plans for a new 305-metre tall skyscraper in central London have been rejected by the Government, after a planning report deemed its concept, architecture and location to be “fundamentally flawed”.
Designed by architects Foster & Partners, the “Tulip” skyscraper aimed to be a state-of-the-art cultural and educational resource for Londoners and tourists.
While plans for the structure, which included an observation deck with 360-degree views of London and gondola pod rides on the building’s façade, were initially approved by the City of London Corporation in 2019, these were later overturned by the Mayor of London.
In an attempt to reverse the decision, the Tulip’s developers, J Safra Group, submitted an appeal in January of 2020.
However, this appeal has now been rejected and dismissed by the Minister of State for Housing, on behalf of the Secretary of State Michael Gove, officially putting an end to the project.
The decision to refuse planning permission was based on a recent public inquiry report, which analysed all aspects of the proposed skyscraper.
Conducted by planning inspector David Nicholson RIBA IHBC, the report found that development of the Tulip would have a harmful impact on London’s cultural heritage, by negatively affecting the other historic buildings in the vicinity.
 A key design feature, the Tulip would have offered visitors gondola pod rides on the building’s façade. ©DBox for Foster & Partners
A key design feature, the Tulip would have offered visitors gondola pod rides on the building’s façade. ©DBox for Foster & Partners
The report, which was published by the Department for Levelling Up, Housing & Communities as part of the official appeal rejection statement, also cited sustainability as a key reason for the planning refusal.
It said “little if any thought has been given to how the building would function over its extended lifetime” and that there are “no plans for its re-use when it has served its purpose as a viewing tower, or for its demolition”.
Furthermore, it said that the lack of a plan for the Tulip’s lifespan means the building would likely become “either an unmaintained eyesore or a large public liability and this counts heavily against its design quality.”
 The Tulip viewing platform. ©DBox for Foster & Partners
The Tulip viewing platform. ©DBox for Foster & Partners
The report said, “The poor overall sustainability and other flawed aspects to the design add to the conclusion that the quality of design would not be outstanding.”
The rejected planning appeal will no doubt be a blow to its designers, who had previous said that one of the structure’s key features was an educational facility at the top of the Tulip, which would have provided 20,000 free places a year for London’s state school children.
In addition to viewing galleries, sky bridges, restaurants and a sky bar, Foster & Partners plans for the building would have also seen visitors to the Tulip “benefit” from interactive materials and briefings from expert guides about the history of London.
STAY CONNECTED



Receive the information you need when you need it through our world-leading magazines, newsletters and daily briefings.
CONNECT WITH THE TEAM








